I spent a long weekend in Pittsford, NY. And we all know what is in Pittsford. Friends were talking a class at Hobby House and had rented an AB&B and welcomed us to join them in the house. Don’t have to ask Stacy and I twice. Off we went and, in true Robin and Stacy style, we hit some sights on the way.
Our adorable little Air B & B just steps away from both the Erie Canal and Hobby House Needleworks. Below, out our kitchen window you could see the canal. This really was the perfect location.
Before arriving in Pittsford, NY, we stopped in Canadguia where we visited the Sonnenberg Mansion and Gardens.
Image, this is ONE of several summer homes of the Clark-Thompson Family - no relation. This one is said to be their favorite. Before the town and trees grew, there was a view of the lake from the house.
We entered the grounds passing the Caretaker’s House and the greenhouses.

The asparagus fern above and the jade plant below were HUGE.
A 12th century Buddha is featured in the garden.
There are four gates to enter the garden; this is what was the front gate.
This is a small view of the Blue and White Garden. Best I could get from the protection of the porch because of the downpour!
Straight ahead from the entry, was a round room with the same tile on the floor. 


The asparagus fern above and the jade plant below were HUGE.
From the Caretaker’s we walked to the grounds and the nine formal gardens that Mary Clark-Thompson designed using her trips abroad as inspiration. From 1902 until 1919 she employed hundreds of workers to make her vision a reality.
We passed the deer park which was acres of open land. Rounding a corner, we were at the Japanese Garden.
The Tea House was constructed in the traditional way with shoji screens.
From the Japanese Garden, we entered the Italian Garden and so did the rain!
This is the Italian Garden from the balcony of Mrs. Thompson’s sister’s bedroom.
We entered the house to a fabulous tile floor.


A well appointed Library with a tin-type record player and a portrait of Mary Clark-Thompson
Needlepoint pillow on the sofa.
Mrs. Thompson’s desk in the Study.
The door on the right is one of two that open to the balcony above the drawing room.
With double sinks even in the late 1800’s!
The sewing room off of Mrs. Thompson’s bedroom.
The Double Arched bedroom, complete with double arches and two full bathrooms.
This bedroom also included a bathroom and a shared outside balcony.
The back of the home. The row of doors on the ground floor enter into the dining room.
Mrs. Thompson had several aviaries which were heating with hot water piping to keep the bird comfortable in winter. She house hundreds of birds from up to 250 different species. Construction of the aviaries began in 1902 and the cluster of buildings was completed in 1912.
Woodland Garden
Halfway through Day 1 and there are so many more photos, I had to break this into two posts. Stay tuned………
I would be just as happy as can be to sit and watch nature from this bench.
We ended our tour with a delicious chicken salad wrap lunch at the cottage restaurant onsite.
Halfway through Day 1 and there are so many more photos, I had to break this into two posts. Stay tuned………



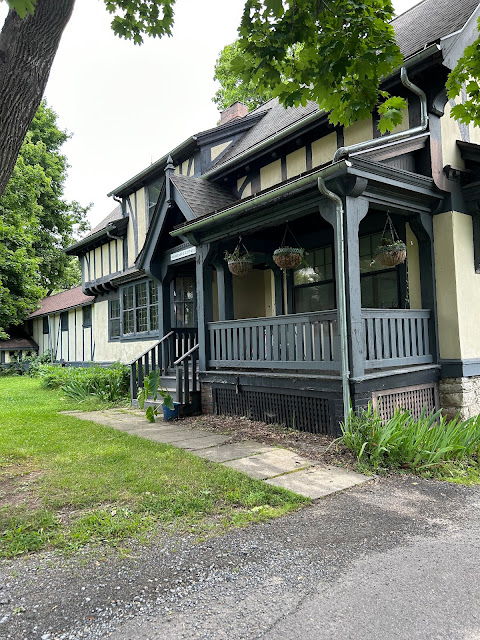
















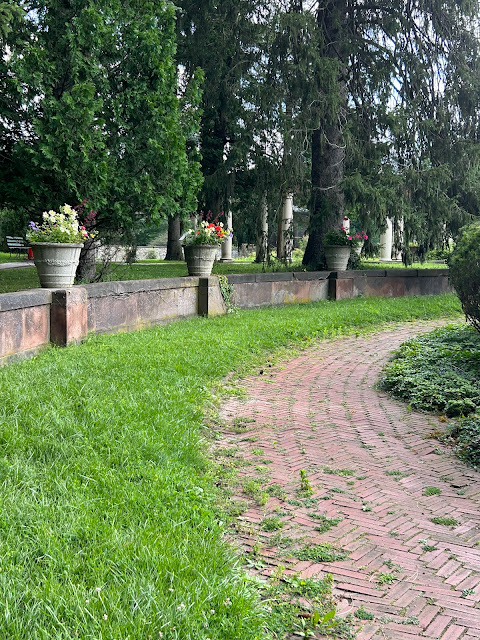
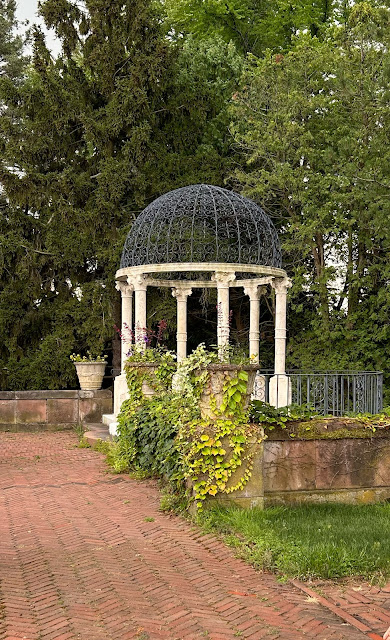





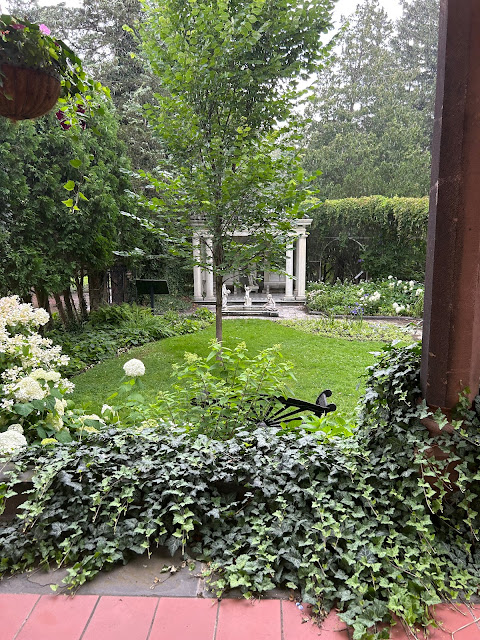





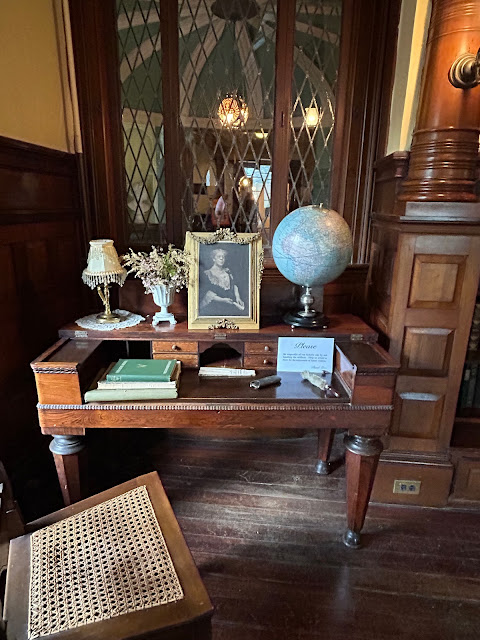

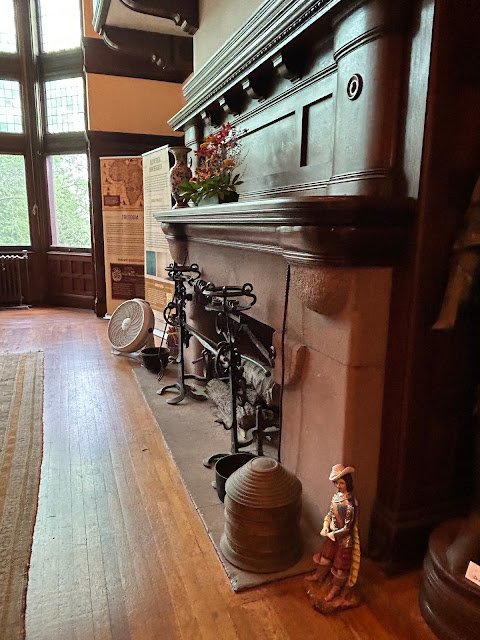






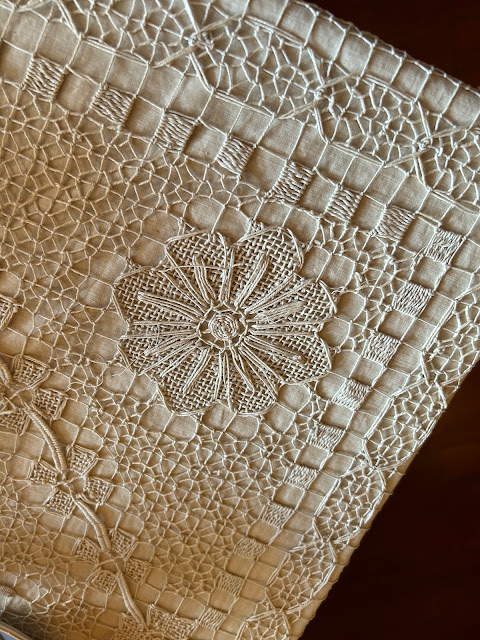







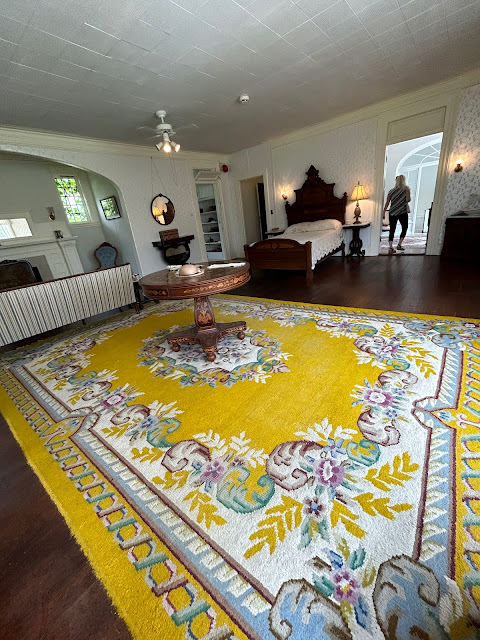


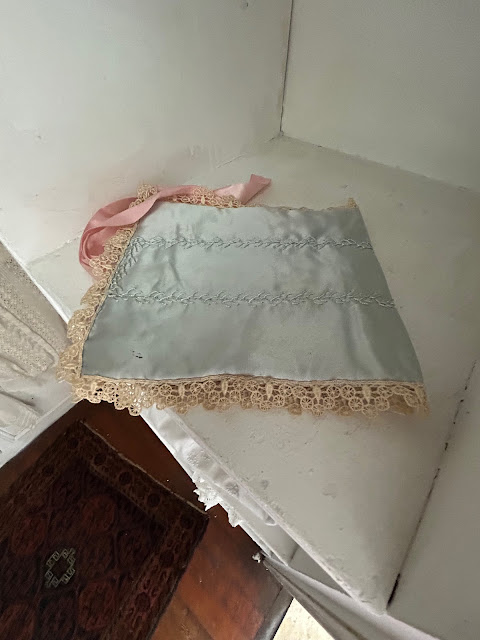













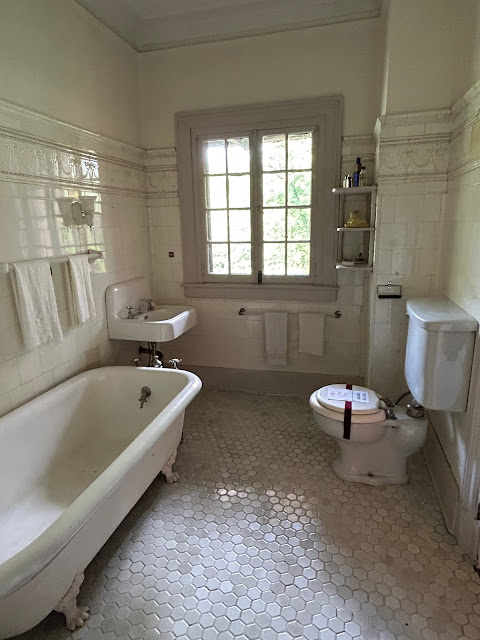






















Hi Robin: What a beautiful photo display, I love the building where they kept the birds for winter the best.
ReplyDeleteCatherine
Fabulous pictures as usual Robin!!
ReplyDeleteFabulous Pictures as usual, Robin.
ReplyDeleteBest trip so far this year and I wasn't even there!
ReplyDeleteGreat photos, so much to see in each one, I had to go back a second time.
Will there be a Part 3 and 4 on Hobby House acquisitions??
Shirley
What a fabulous trip! Thanks for the photos--it was as close to being there as possible.
ReplyDeleteOh, lucky you to go to Hobby House!
ReplyDeleteLove all of the picture you've posted, so interesting.
Marilyn
What an incredible place to visit, Robin! Thank you for sharing the pictures of your outing.
ReplyDeleteThank you for sharing your trip with us. It looks like a lovely place.
ReplyDeleteGreat garden and house tour!
ReplyDelete